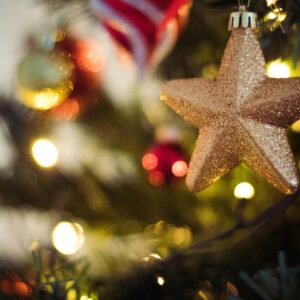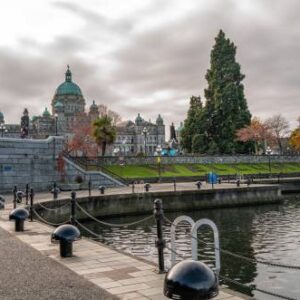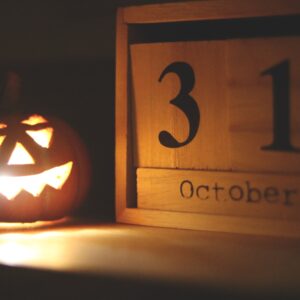
Based on user feedback, we have made a modification to ad expiration, reducing it from 90 days to 30 days.
To reduce the influx of spam emails, we have introduced more rigorous moderation measures, aiming to enhance users' overall experience.
$37,980 · Used 2015 Keystone RV Outback 302FBH
- Year2015
Price: $37,980 Stock: D15C1963 Vin: 4YDF30229FB450627 Step inside this Keystone Outback fifth wheel 302FBH and see how convenient camping can be with your family. This model features a rear bunkhouse, triple slides, a convenient island, and an outdoor kitchen for those who enjoying cooking and dining outside. Step inside and see there are dual slides opposite one another. The slide to your immediate left features a three burner range and refrigerator, plus overhead cabinets. There is an island with double sinks and added counter space, plus two pantries on either side of the rear bunkhouse entry door. A sofa sleeper with dinette table is on the opposite side of the unit and provides plenty of seating space to enjoy a meal, or watching TV at the entertainment center that is located nearby. The rear bunkhouse features plenty of space for the kids to sleep and hang out with a set of 34" x 74" bunks and a wardrobe for storage. Head up front and up two steps to a side aisle bath with angled shower, toilet, and sink, plus dual bath entry doors. The dual access allow use of the linen cabinet, which is part of the bedroom wardrobe slide, while inside the bathroom. The front bedroom features a queen bed with wardrobes on both sides of the bed plus the wardrobe/linen slide, and an overhead cabinet above the bed. On the outside enjoy a spacious pass-through storage compartment in front, and in the rear enjoy a kitchen that features a refrigerator, small sink, grill, flip-out stove, and so much more! Arbutus RV & Marine Sales Ltd. is not responsible for any misprints, typos, or errors found in our website pages. Any price listed excludes sales tax, registration tags, and delivery fees. Manufacturer pictures, specifications, and features may be used in place of actual units on our lot. Please contact us for availability as our inventory changes rapidly. All calculated payments are an estimate only and do not constitute a commitment that financing or a specific interest rate or term is available. *Payments based on taxes plus 10% down or equivalent trade at a rate of 8.99% over 520 bi-weekly payments. Total price excluding Doc fee of $495 and taxes, includes freight. O.A.C. DLR#'s - Sidney: 30334; Mill Bay: 8996; Nanaimo: 9820; Parksville: 41840; Port Alberni: 3
- Phone


























