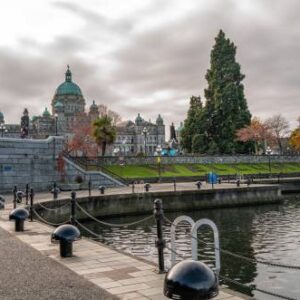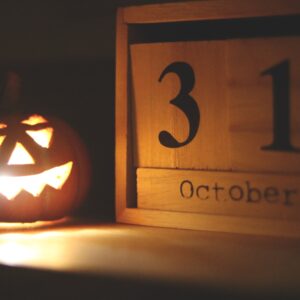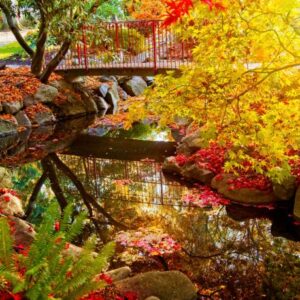
Based on user feedback, we have made a modification to ad expiration, reducing it from 90 days to 30 days.
To reduce the influx of spam emails, we have introduced more rigorous moderation measures, aiming to enhance users' overall experience.
$2,000,000 · SPECTACULAR VIEW HOME, 1118 Syer Rd, Penticton BC
- # of Bedrooms3
- # of Bathrooms5
- Square Footage3890
- MLS Number10341907
Welcome to 1118 Syer Rd, Penticton. Located at the end of a no-thru road this spectacular home has been designed to take in the panoramic views of the city, mountains & valley. Open concept living with many details and upgrades throughout the home. Kitchen & living are separated by a see-through gas fireplace and shelving to create comfortable living spaces. Kitchen with Sub Zero Fridge and Thermadore SS appliances, wine cooler & large island – perfect for entertaining, Deck access to your partially covered deck to let in the Okanagan sun with heaters for when the weather is less than ideal. BBQ hookup on each level with one BBQ included. Primary suite is also on your main level with your laundry – creating main level living. Primary includes walk in closet and large ensuite with double vanity, soaker tub, heated floors, and glass shower. Downstairs you will find your family room with access to your covered deck and 7’6x12 swim spa! Also downstairs is your guest 2pc bath and 2 more bedrooms both with private ensuites. Quartz countertops throughout, roughed in central vac, EV charger in garage, the list goes on. Full package available. Contact the listing agent for details!


























